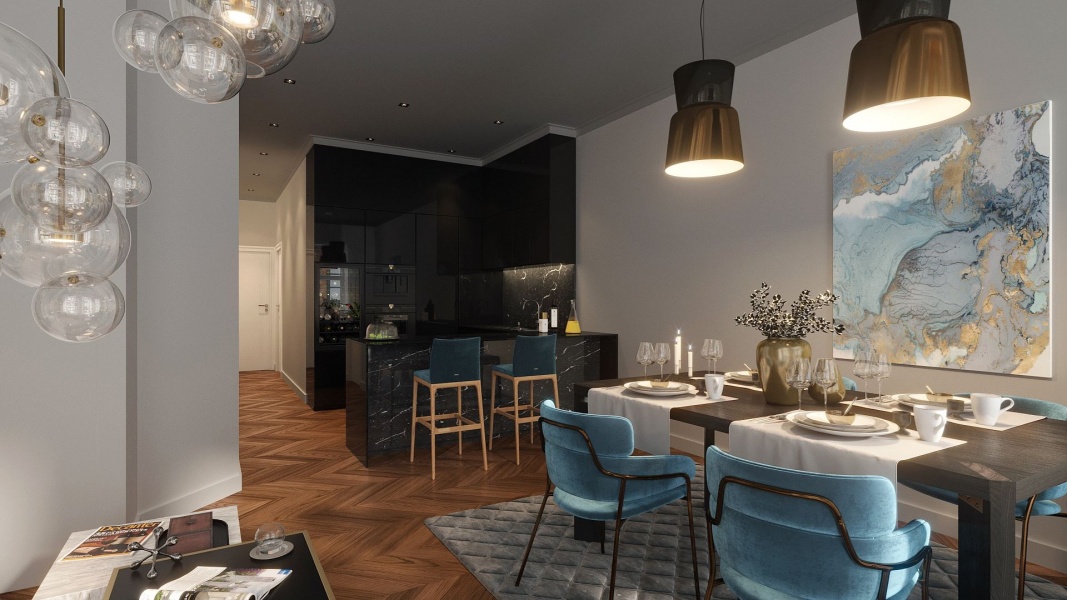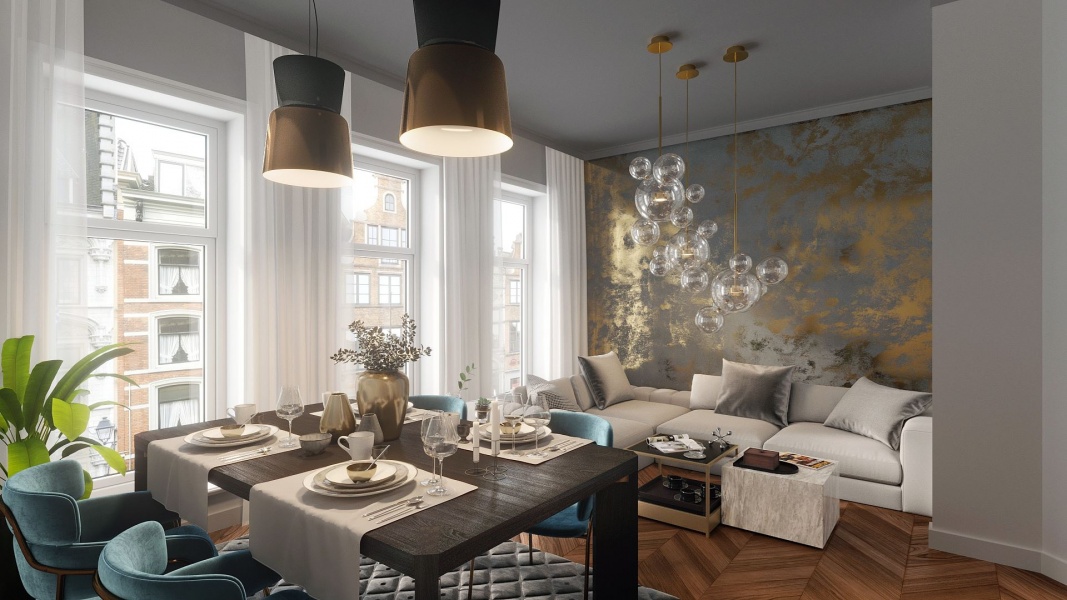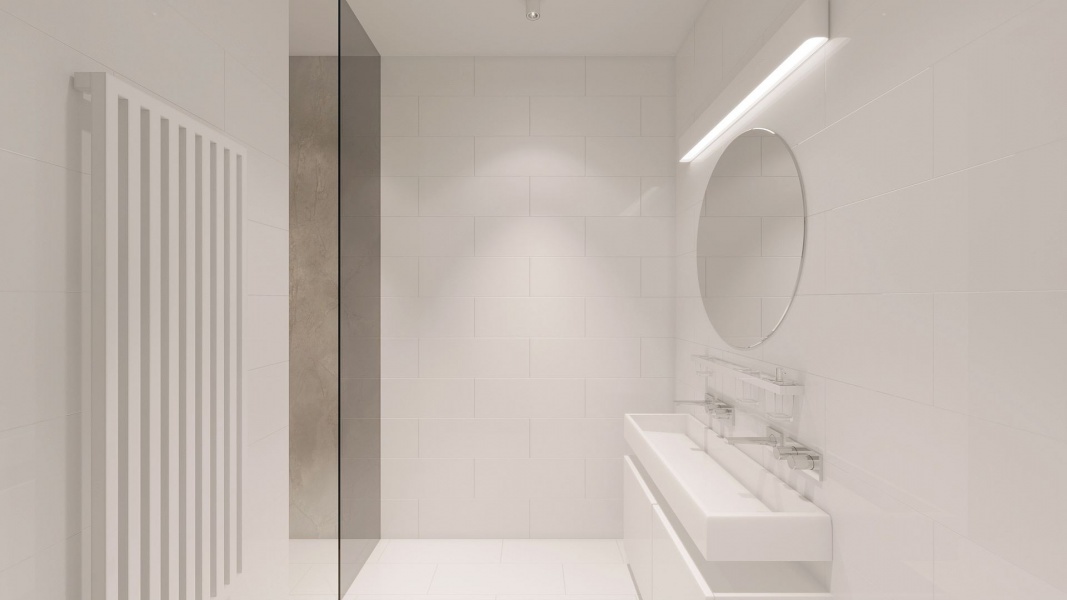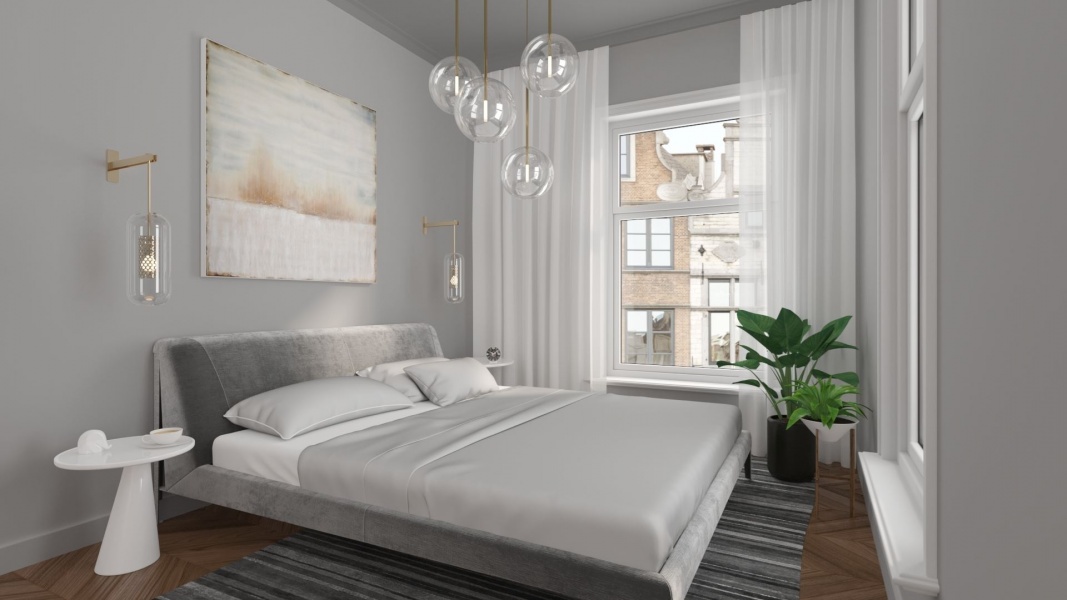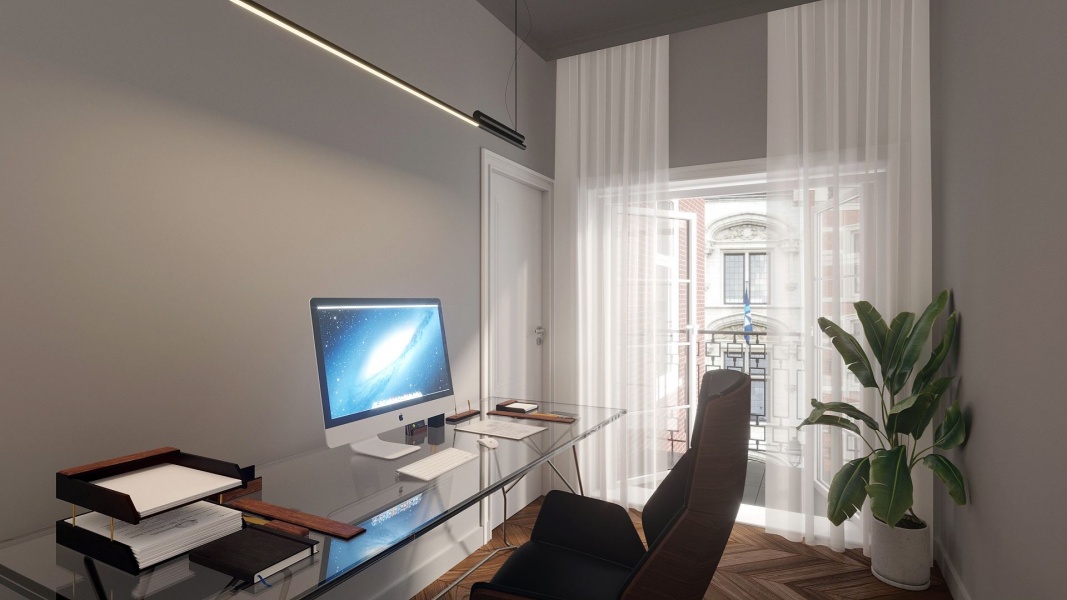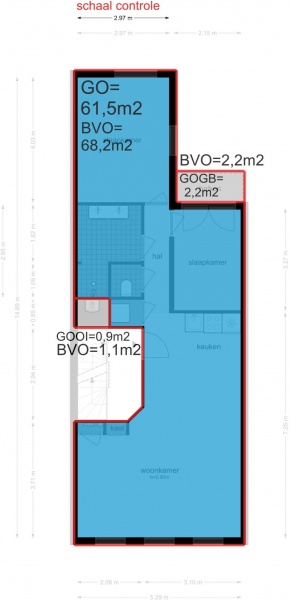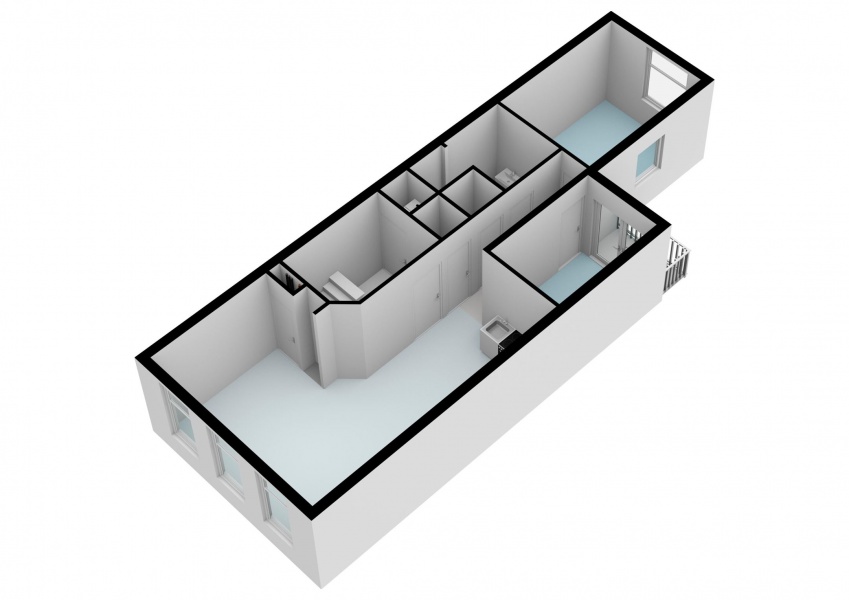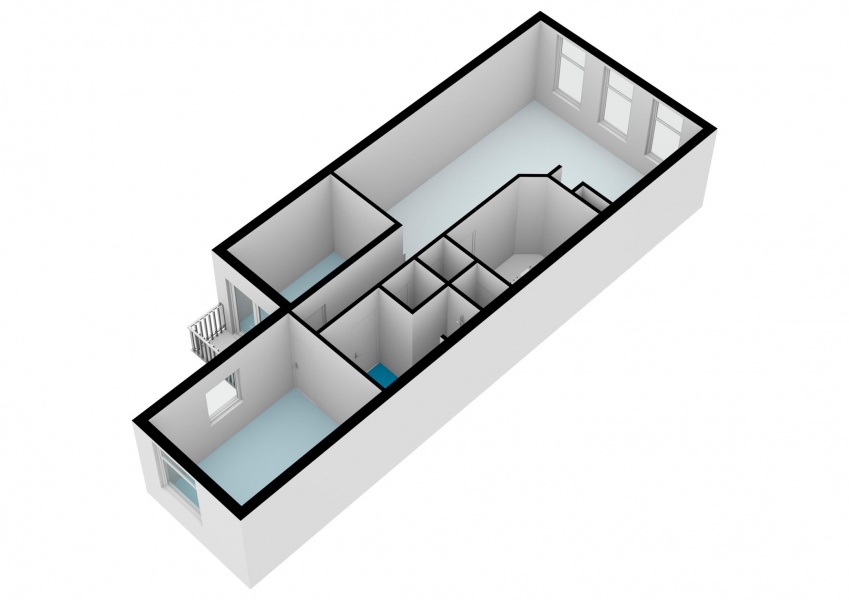** SOLD **
High-quality renovation of an authentic building in one of the most beautiful streets of the bustling De Pijp. Various upstairs apartments of 62 m2 for sale, located on their own land, fully equipped with double glazing and a wonderfully bright living room with an open kitchen.
LOCATION
The apartment is in a quiet street. The atmospheric Albert Cuyp market, the Sarphati park and various charming boutiques make De Pijp the charming neighborhood it is. On top of that, there are countless catering establishments. All necessary shops can be found in the nearby shopping streets, such as the newly reconstructed Ferdinand Bolstraat, the red carpet to Amsterdam Central. In addition, there are no fewer than 6 supermarkets in the vicinity.
There are also excellent public transport facilities with the various tram and bus lines and the new North / South metro line is a few minutes’ walk away (metro stop ‘De Pijp’). This metro takes you to Amsterdam Central in 9 minutes and Amsterdam Zuid (Zuidas) in 5 minutes.
Parking is possible by means of a parking permit, the waiting time of which is 3 months. Well-known roads such as A2 and A10 are easily accessible.
LAYOUT
A typical, characteristic Amsterdam building from 1891 with three windows wide located between the Stadhouderkade and the Albert Cuyp market.
Communal staircase to the first floor where the entrance of the apartment begins. In the joint staircase on the first floor, the combi boiler + nv box belonging to the house is located in a separate cupboard.
At the front of the apartment is the spacious and bright living room with an open kitchen with 3 windows wide. The kitchen, with the choice by the buyer, for a cooking island or corner kitchen. Practical washing/drying set up in the hall in a separate cupboard.
There is also a separate toilet in the hall. The bathroom has a walk-in shower and double sink. Storage space has also been thought of, the bathroom ceiling has been slightly lowered, creating space to store your belongings.
At the rear are two spacious bedrooms, one of which is located on the balcony.
The choice of floor is in consultation with the buyer.
The property is currently being completely renovated, if you act quickly you can mix in the choices of the bathroom, kitchen and floor finishes within a set budget. A unique opportunity to complete these high-quality homes according to your wishes.
PARTICULARITIES
– Own ground
– High-quality renovated in early 2021
– Equipped with full double glazing
– In accordance with NEN 2580, the house is 62 m2
– With balcony
– Energy label A when the house has been completely renovated, the correct energy label will be handed over upon delivery
– Service costs to be determined by the owners association
– Clause in deed of purchase for approval, if any basement is built for the ground floor, no more costs for other OA members
– Delivery in consultation
– Project notary Seinstra en van Rooij notarissen
This information has been compiled with the necessary care. However, we do not accept any liability for any incompleteness, inaccuracy, or otherwise, or the consequences thereof. All specified sizes and surfaces are indicative. The buyer has his own duty to investigate all matters that are important to him. Our office is the seller’s agent for this property.
- Balcony
- Kitchen
- Country:
- Netherlands
- City:
- Amsterdam
- Zipcode:
- 1073 XZ
- Street:
- Tweede Jacob van Campenstraat
- Street Number:
- 138-II
- Postal Code:
- 1073 XZ
- Floor Number:
- 1
- Longitude:
- E4° 53' 46.6''
- Latitude:
- N52° 21' 25.1''
- Shopping Center
- 2 Minutes
- Town Center
- 10 Minutes
Tweede Jacob van Campenstraat 138-II
Tweede Jacob van Campenstraat 138-II, Amsterdam, 1073 XZ
- Property Type :
- Apartment
- Listing Type :
- Verkocht
- Price Type :
- K.K.
- Price :
- €550.000 K.K.
- View :
- Street
- Bedrooms :
- 2
- Bathrooms :
- 1
- Half Bathrooms :
- 0
- Square Footage :
- 62 m²
- Year Built :
- 1891
- Lot Area :
- 0 m²

