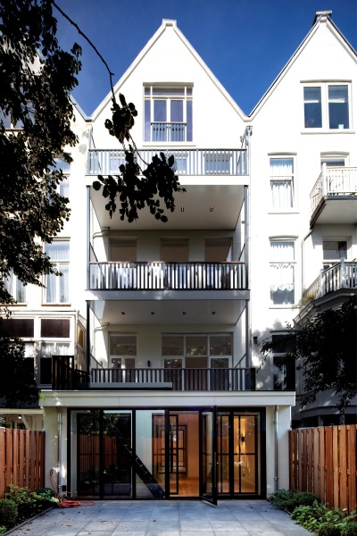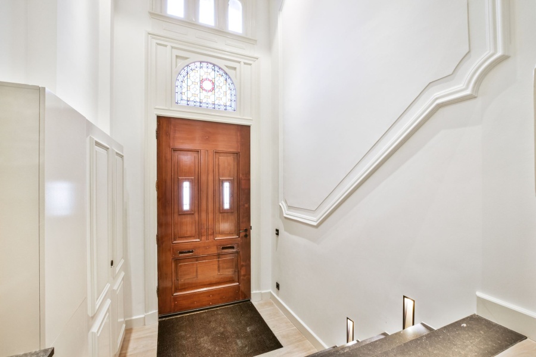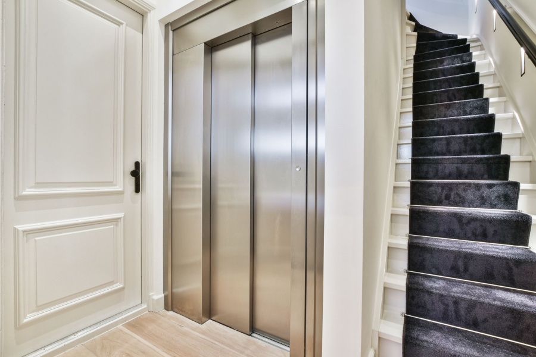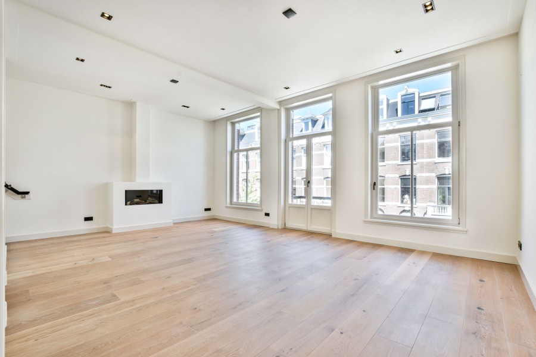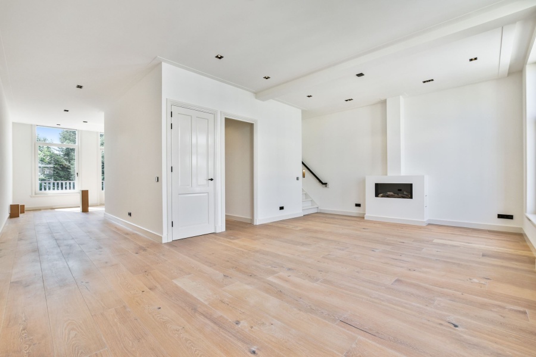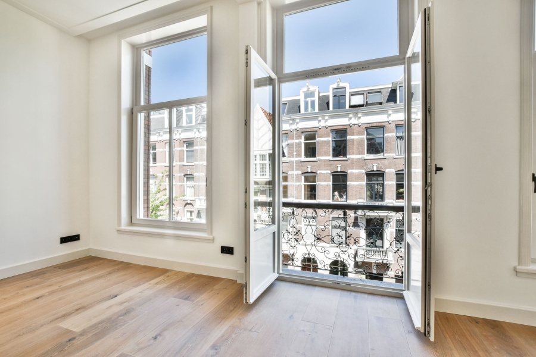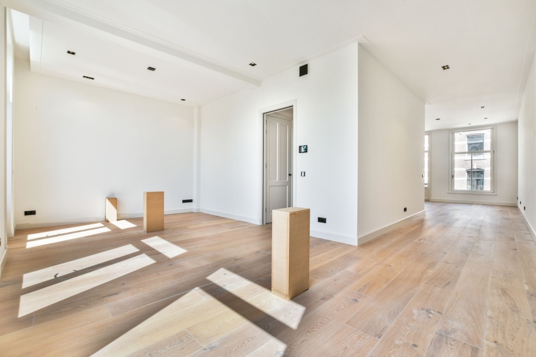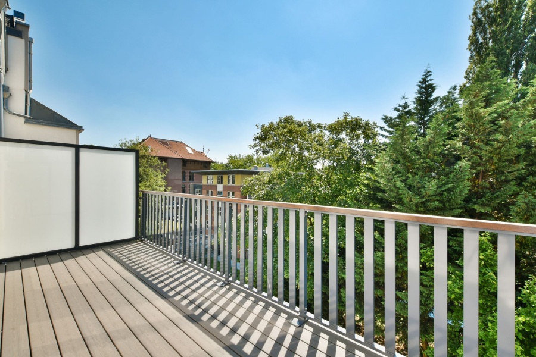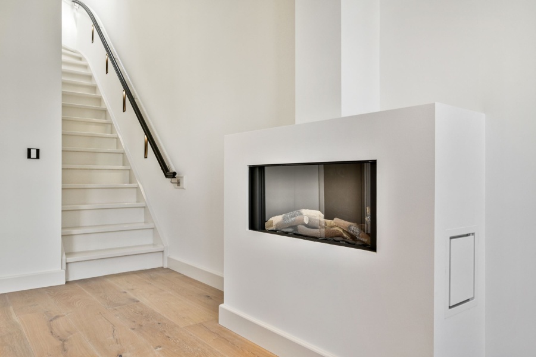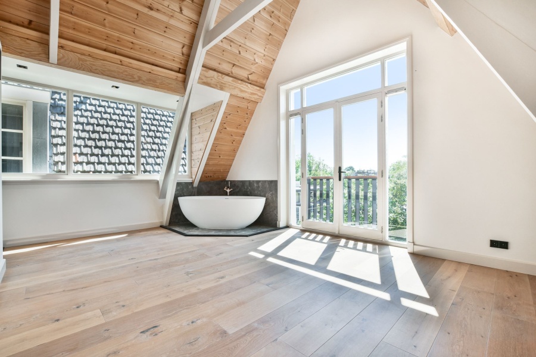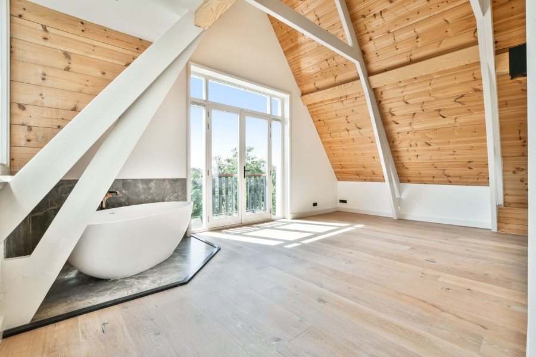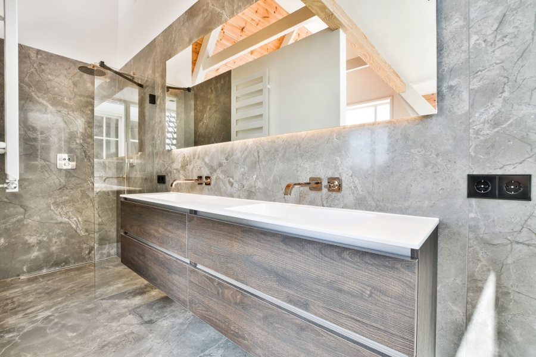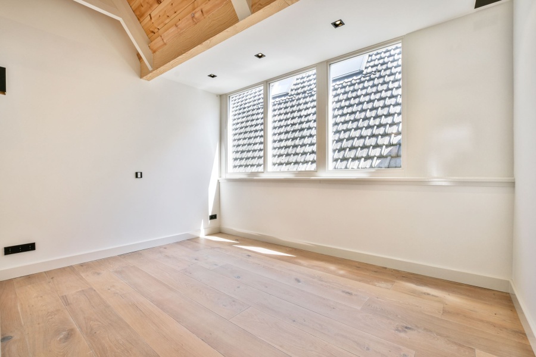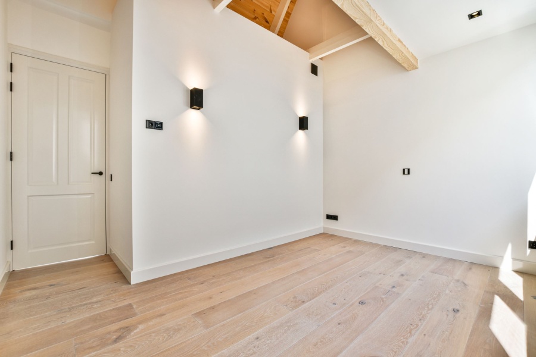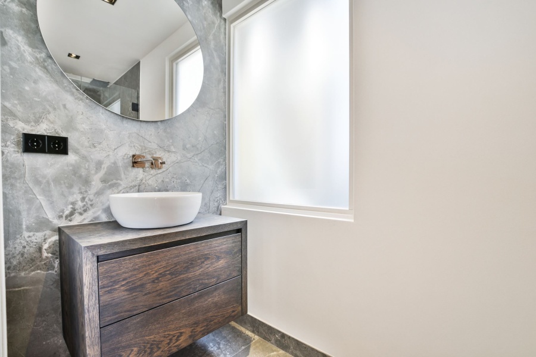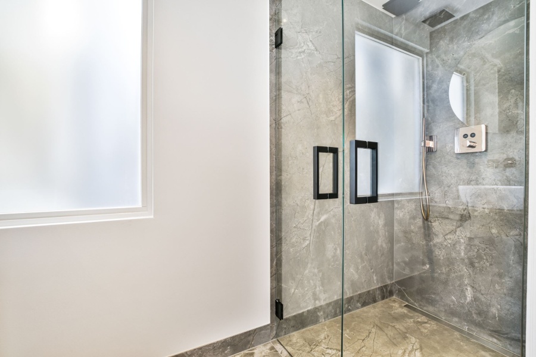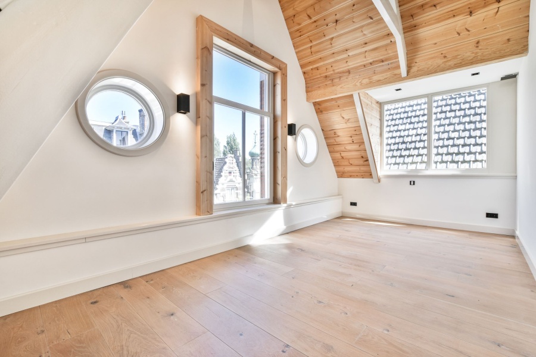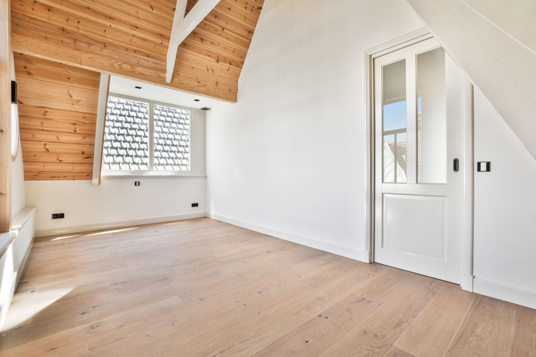Very high end finished double upper house with a spacious living area of 149 m2 and a deep balcony located on the sunny southeast. This spectacular upper house has no less than 3 very spacious bedrooms, 2 luxury bathrooms, a laundry room, a spacious living room, a kitchen-cum-living room and moreover an elevator that opens into the apartment itself. The truly sublime finish can be found throughout the house, every detail has been thought of and has been renovated with great care and attention. The classic atmospheres of the building are beautifully combined with modern details. There is a mix of a warm wooden slat parquet floor and panel doors, combined with sleek and modern fittings. Due to the ceiling height of 348 cm, the whole looks good. The tasteful built-in and build-up spots are extended from the inside to the recently laid terraces and the back facade.
The entire building has recently been split into 3 apartment rights, with the corresponding construction and quality requirements being taken into account. Everything has been carried out in accordance with the permits granted. At the junction the foundation has been restored, the basement has been found to be in order and new terraces have been placed at the back.
The property is located in the stately Roemer Visscherstraat opposite the famous “ Zevenlandenhuizen “. This street is known for the beautiful characteristic buildings dating from around 1900. The street itself is very quiet, but is a stone’s throw from Eerste Constantijn Huygensstraat with a diverse selection of shops, restaurants, cafés and boutiques. The lively Leidseplein with various entertainment venues is just a 3-minute bike ride away. For relaxation, the Vondelpark is around the corner.
Layout:
This double apartment is spread over a second floor and attic floor and has the following layout:
Second floor: Through the elevator or stairs there is access to the second floor; Entrance, hall, spacious toilet with fountain, wardrobe space. Entry into the spacious living room at the front of the house. This has doors to the French balcony and a cozy fireplace. The spacious kitchen is located on the garden side and has double doors to the deep balcony located on the southeast. The kitchen must be installed by the buyer.
Top floor: landing, laundry room with washing machine arrangement, separate toilet, bedroom located at the front with three large windows that provide lots of light. Due to its location under the gable roof, there is an impressive ceiling height of 4.56 meters. Bathroom with a shower and sink. Second bedroom located in the middle of the house. Third master bedroom is located on the garden side and has double doors to the French balcony. This bedroom also has a corner bath, a walk-in shower, double washbasin and a design radiator.
Particularities:
– Located on freehold land.
– In accordance with the Nen2580 measurement, the upper house has a living area of 149 m2.
– Deep balcony located on the southeast.
– Located in a very charming street in the beloved Vondel neighborhood in Old West, around the corner from the Eerste Constantijn Huygensstraat with various shops and caterers.
– Year of construction 1893.
– Cadastral known Municipality of Amsterdam section R number 8351 index 3.
– Due to the recent devision, the VvE is still being set up, this can be set up by the buyers themselves.
– The entire house is complete and high quality finished with the most beautiful and luxurious materials. The kitchen can be installed by the buyer at his own expense to his own taste and preference.
– The photographs are showing boxes, all the connections for the future kitchen are underneath them.
The delivery will take place in consultation.

