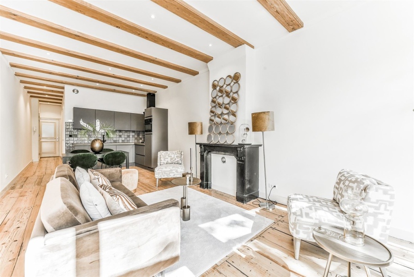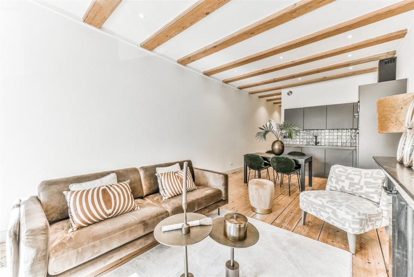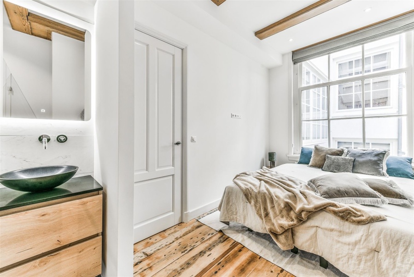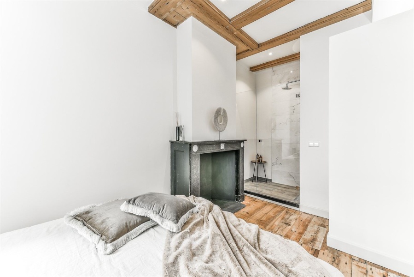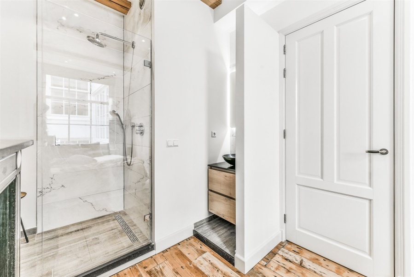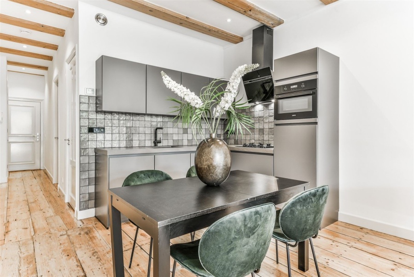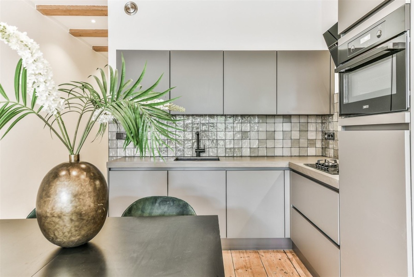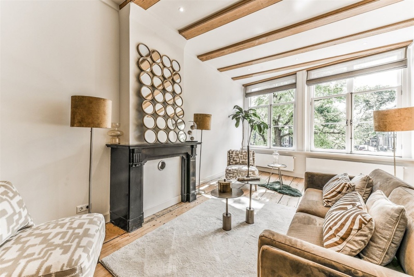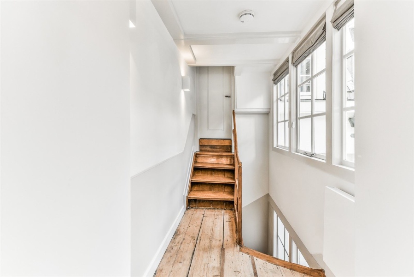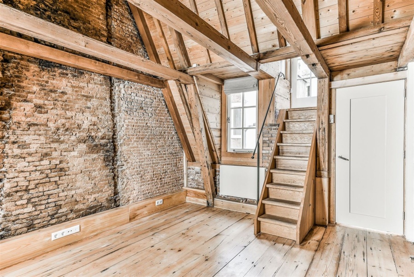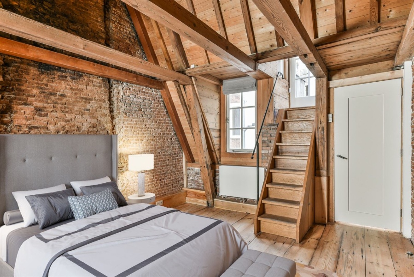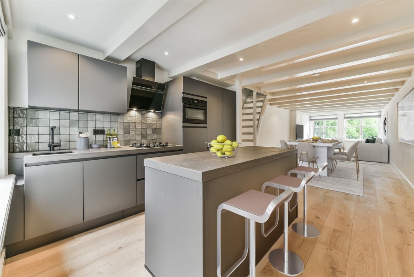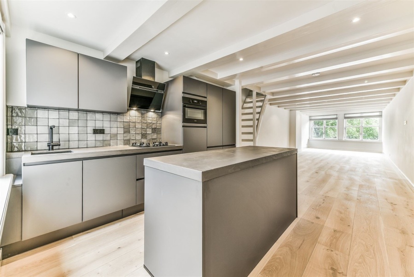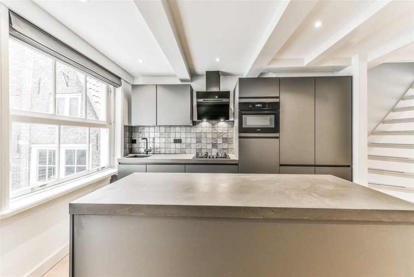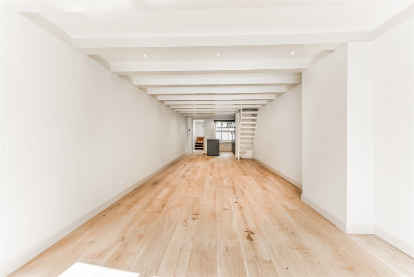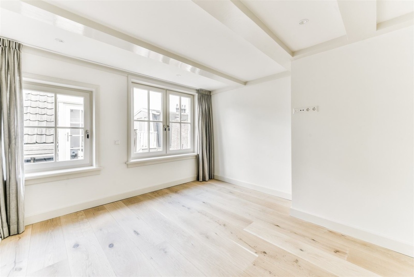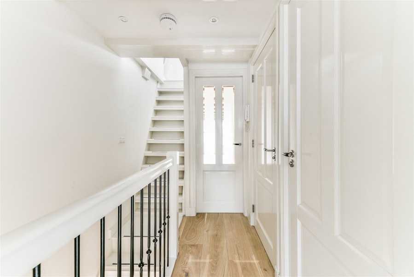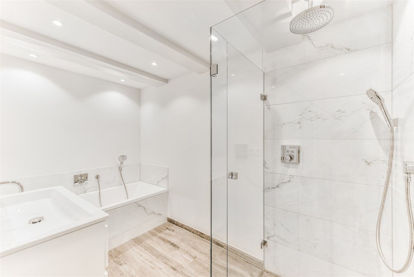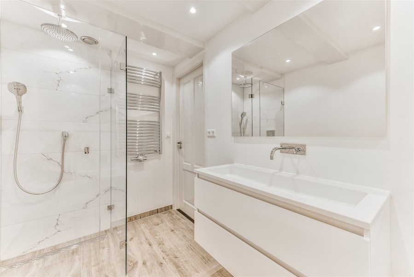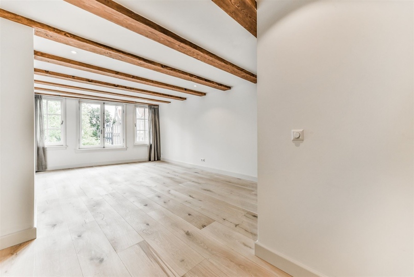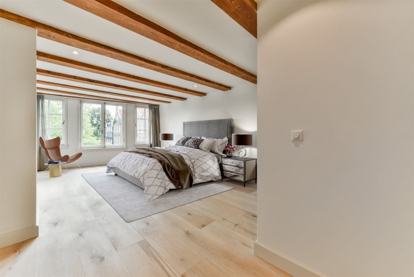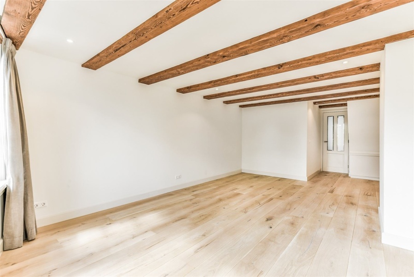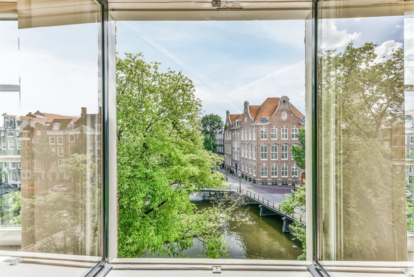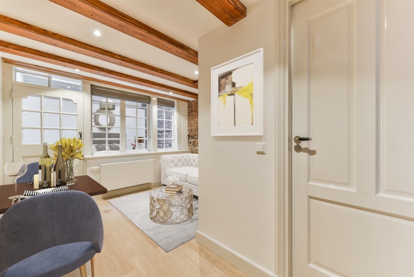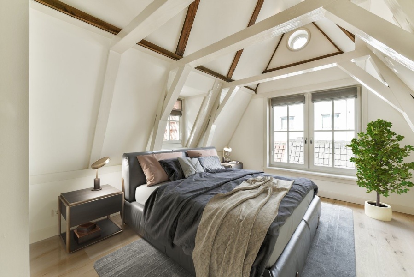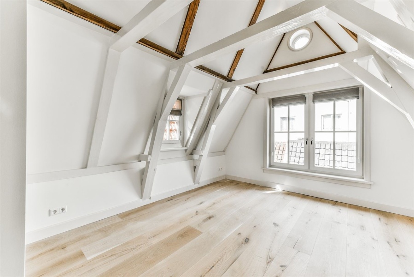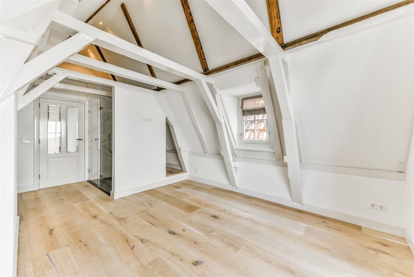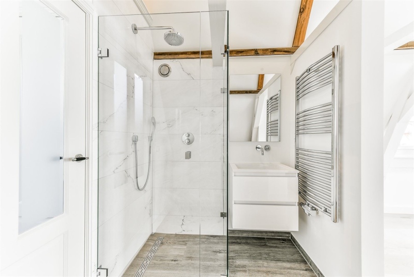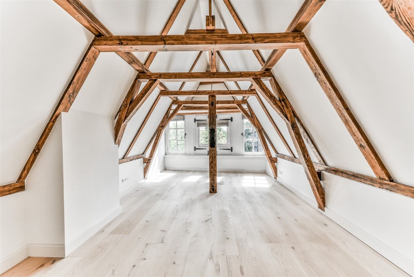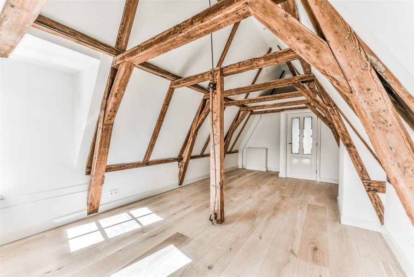This beautiful listed building has a unique location on the Amsterdam canals and has been renovated completely in a luxurious manner. Many historic and characterful elements have been preserved, including original wooden floors, impressive ornaments and original stairs and doors. This creates an extraordinary combination of a sleek finish and modern conveniences combined with an age-old rich appearance. The new owner can install a floor and kitchen of their own choice. Many rooms have insulating flooring with underfloor heating and kitchen connections are available.
On the 1st floor is a luxury 2-room apartment of approx. 52 m2. The other floors are a spacious three-floor upper apartment (approx. 186 m2) with no less than 6 bedrooms and a roof terrace. Ideal for a large family where older children, an au pair or a parent could live in the “annex”, or where an office or practice at home is required. The buyer can finish the house with floors and kitchen(s) of their own choice.
Located in the bustling old city centre around the corner from the Nieuwmarkt, Waterlooplein and Dam square, among others. With an unobstructed view of the Zuiderkerk and the Raamgracht, this is truly a very unique location.
LAYOUT (see floor plans)
Ground floor: Communal entrance, beautiful hall with ornaments and marble floors, stairs to the upper floors.
1st floor: Private entrance: Fully self-contained home (approx. 52 m2) with original wooden floors and a spacious living room with a beautiful view over the water of the Kloveniersburgwal and the Raamgracht. The bedroom is located on the quiet rear side and has an en-suite bathroom with shower. Separate toilet.
In the annex, there is a spacious office on this floor (approx. 16 m2) with original wooden floors, beamed ceilings and a fireplace with exposed brickwork.
2nd floor: Private entrance. The main house has a large living room with preparations for an open kitchen. The insulating subfloor has underfloor heating. The annex has a beautiful (bed) room (approx. 16 m2) with exposed roof construction, original floors, fireplace and stairs to the roof terrace.
3rd floor: two generously sized bedrooms with a central bathroom with bath and shower and a separate toilet.
4th floor: Again, two large bedrooms. In both rooms, the roof construction and even the old hoisting installation are beautifully exposed. The bedroom at the rear has its own shower and sink. Separate toilet and boiler room with space for a washing/drying machine.
FEATURES:
– Listed building
– Unique view over the Amsterdam canals
– Two apartments within 1 apartment right
– Option of additional purchase of 1 extra bedroom/office
– Ideal for double occupancy or for older children/parents living at home
– High-end finish
– Completion to be agreed

