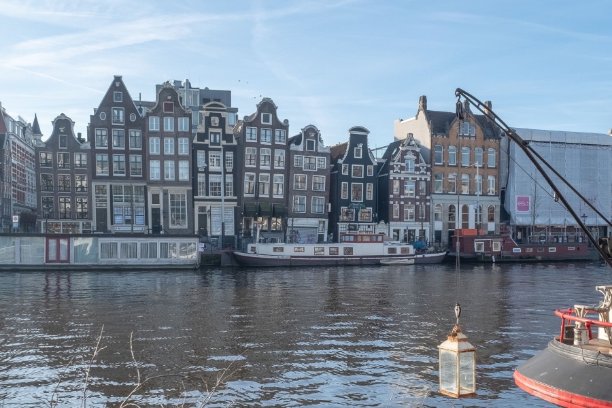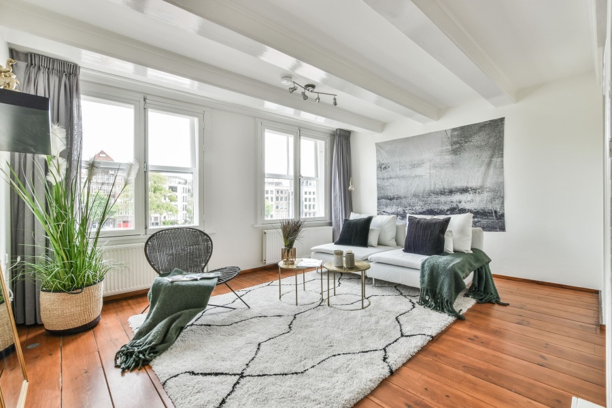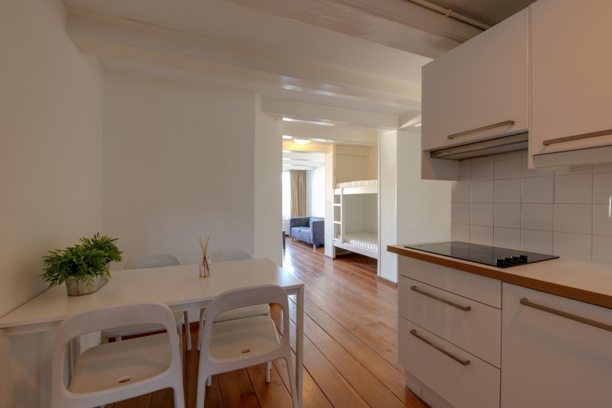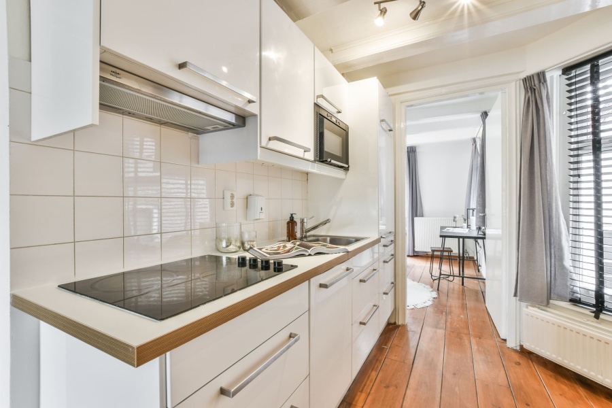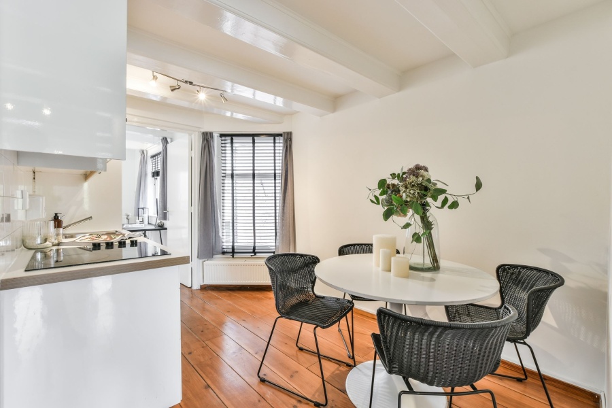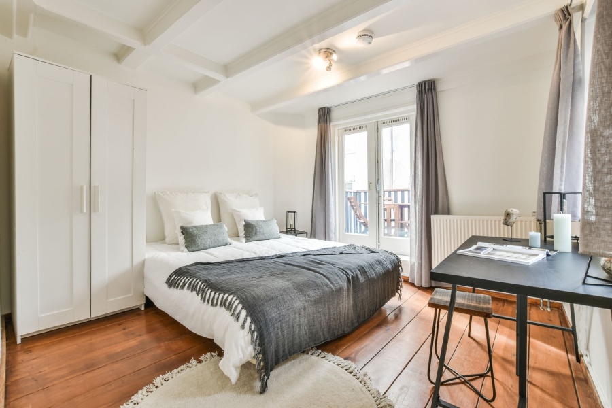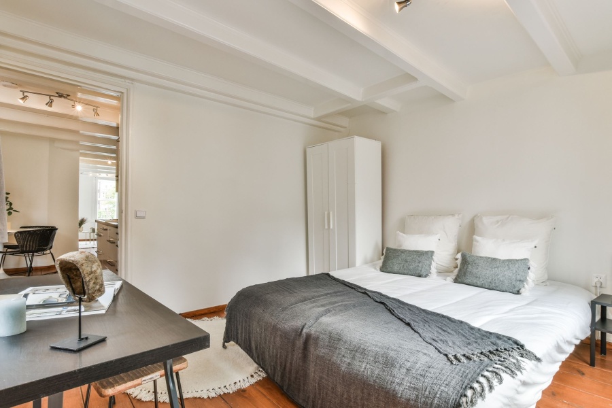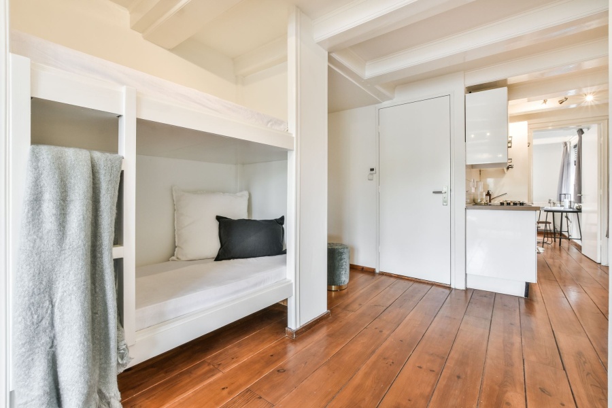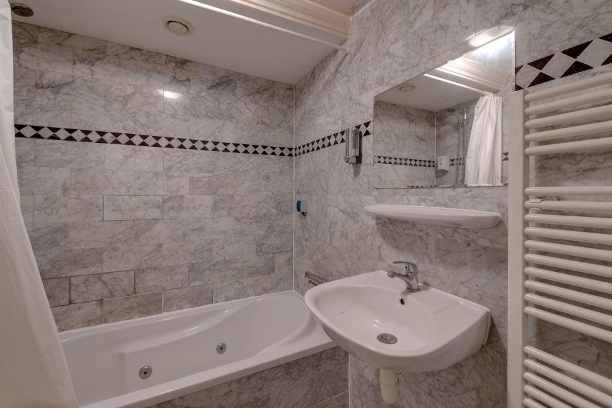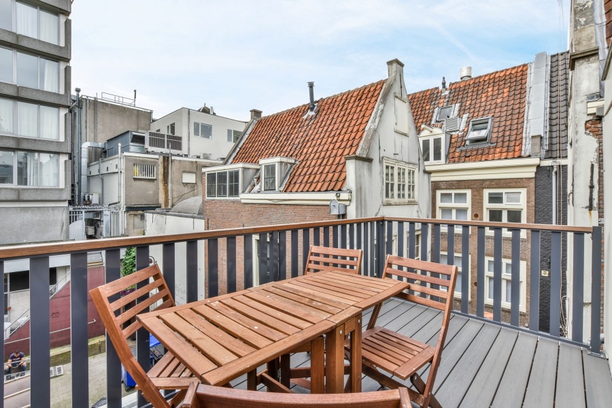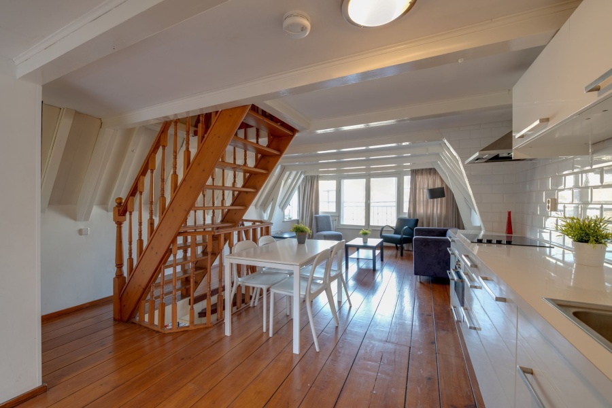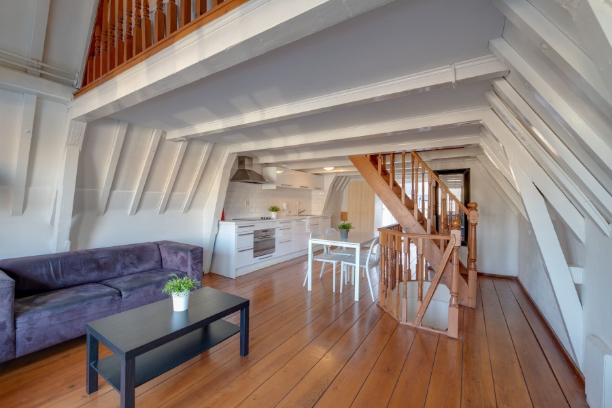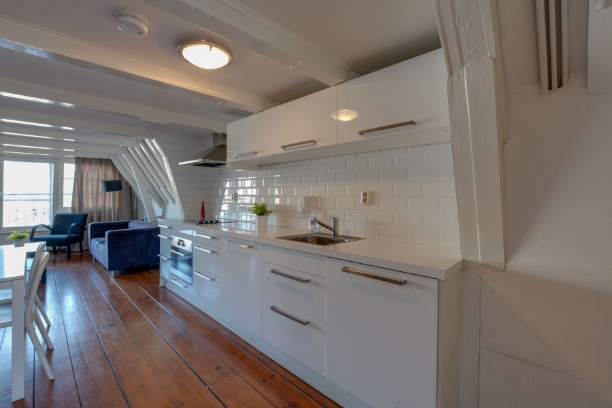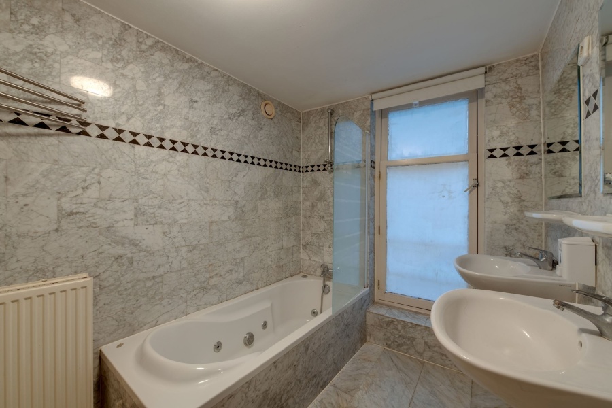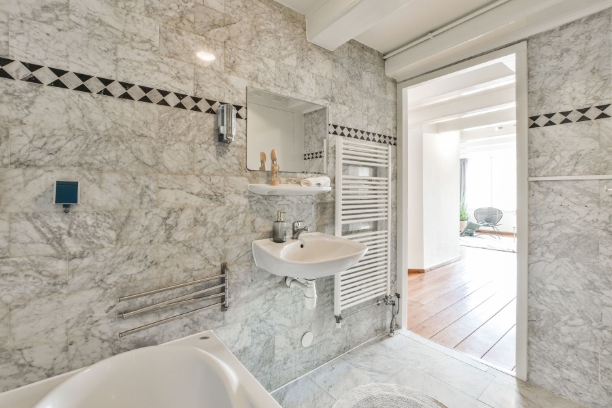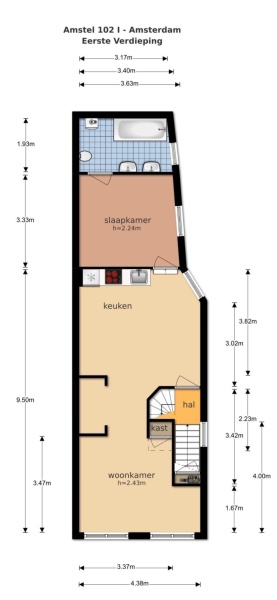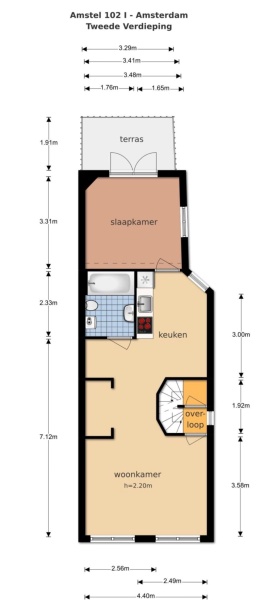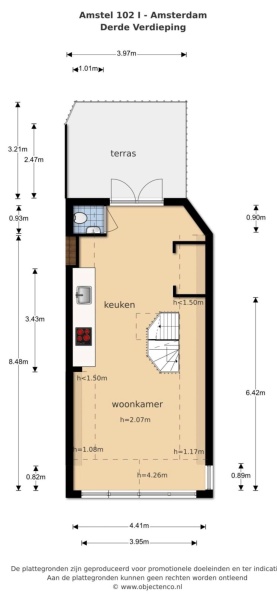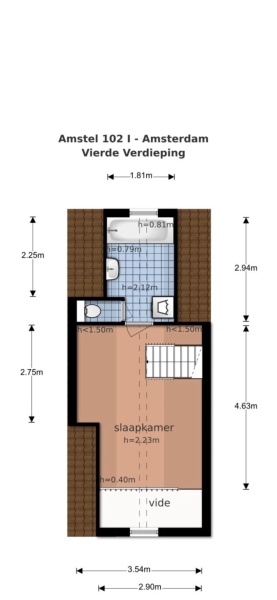The entire building (National Monument) on the Amstel suitable as an investment consisting of business space and three apartments upstairs.
SURROUNDINGS
The charming city center of Amsterdam is located at Amstel 102, diagonally opposite the Stopera and a stone’s throw from the Rembrandtplein. Everything the city center has to offer within easy reach: Carré, the Hermitage, Hortus and of course the world-famous canal belt. The location is easily accessible by public transport. The metro station Waterlooplein and Rokin are within walking distance, also tram lines 4 and 14.
The well-known shopping streets Kalverstraat and Utrechtsestraat are around the corner. In the neighborhood, there is a wide range of various shops, restaurants and cafes.
LAYOUT
The building consists of three apartments and 1 business space with a catering destination. The ground floor is leased to a catering operator. The lease consists of 5 + 5 years.
Ground floor – Commercial real estate
On the ground floor, a new catering concept will soon open its doors, called Blin Queen. The first in the Netherlands, located in the heart of Amsterdam.
The concept consists of an extensive menu with filled blins. A blini is a cross between a pancake and egg cake from Eastern Europe.
First floor – 60 m2
You reach the apartment on the first floor via the joint staircase. Entry into the spacious open-plan living-kitchen. The kitchen is equipped with a built-in fridge, hob, dishwasher, extractor and combi oven/microwave. At the rear is the bedroom with access to the bathroom. The bathroom has a bath, double sink, toilet and central heating.
The entire house has a sleek wooden floor. Authentic details such as the wooden beams make it a very charming apartment.
Second floor – 53 m2
You reach the apartment on the second floor via the common staircase.
The large windows in the living room, with an impressive view over the Amstel, provide a lot of light. The house has a sleek wooden floor. Throughout the house, you will find authentic details such as the beams in the ceiling. The kitchen is equipped with a built-in fridge, hob, dishwasher, extractor and combi oven/microwave.
Through the living room, you can reach the bathroom with a sink, toilet, bath and central heating cupboard. The kitchen is equipped with a built-in refrigerator, hob, dishwasher, extractor and microwave. The spacious bedroom is located at the rear of the house. The terrace is accessible from the bedroom. The terrace is located on the south.
Third floor – 47 m2 / Fourth floor – other indoor space 10 m2
Through the stairs from the second floor, you reach the living room on the third floor. The large windows in the living room, with an impressive view over the Amstel, provide a lot of light. The house has a sleek wooden floor. Throughout the house, you will find authentic details such as the beams in the ceiling. The kitchen is equipped with a built-in fridge, hob, dishwasher, extractor and combi oven/microwave. The roof terrace is accessible from the kitchen and located on the South. There is a separate toilet with a hand basin.
The fourth floor is accessible via the open staircase where the bedroom and bathroom are located. The bathroom has a sink, bath, washing machine connection. The central heating cabinet is also located on the fourth floor.
RENTAL GUARANTEE
The seller provides a rental guarantee for 1 year with regard to the upstairs apartments. The tenants will take up residence in the apartments after delivery.
When tenants leave within the first year, the seller will provide a new tenant, after the expiry of the first year, the new owner will have to place a replacement tenant himself.
In short, a magnificent building on the beautiful Amstel with a unique view! For detailed information contact us today.
We would be happy to make an appointment with you for a viewing!
PROPERTY
The building has no ground rent!
OWNERS ASSOCIATION
– VvE registered with the Chamber of Commerce
– Service costs to be determined at the first meeting
– Home insurance policy is available
PARTICULARITIES
– No ground rent
– Property split into four apartment rights
– Foundation recently renewed (2020)
– Building renovated 2020
– The offered object is sold on the basis of “As is, Where is”
– No occupancy clause applicable
– The apartments and business space (ground floor) are measured in accordance with NEN2580
– Total gross floor area 206 m2, excluding the commercial real estate
– Total living area 150 m2, excluding the commercial real estate
– Annual rental income approximately € 104,000, —
– Ground floor rented for € 45,000, ex. VAT per year, lease for retail space and other commercial space within the meaning of Article 7: 290 BW
– Rental guarantee of 1 year by seller, tenants will move in after delivery
– Rental price of the upstairs apartments € 1,650 per month excluding G / W / L
– Fantastic location in the center of Amsterdam with a view of the Amstel and the Stopera
– Project notary: Seinstra van Rooij notaries in Amsterdam.
Asking price: EUR. 2.395.000, – buyer’s costs
This information has been compiled with due care. However, we do not accept any liability for any incompleteness, inaccuracy, or otherwise, or the consequences thereof. All specified sizes and surfaces are indicative. The buyer has his own duty to investigate all matters that are important to him.

