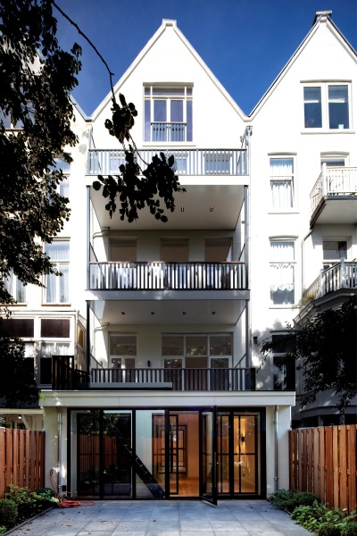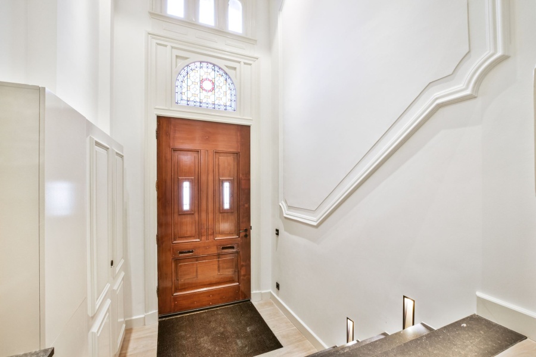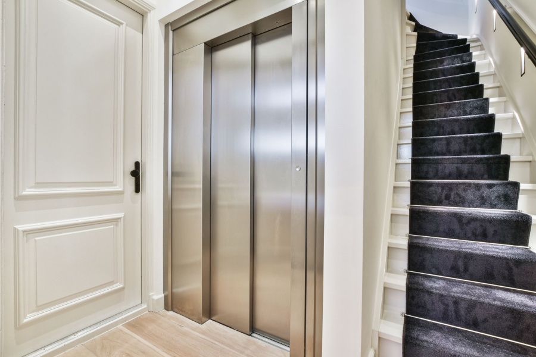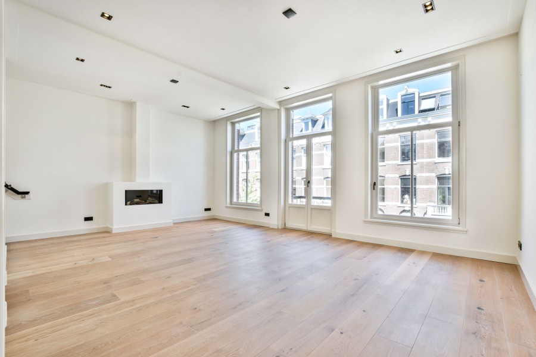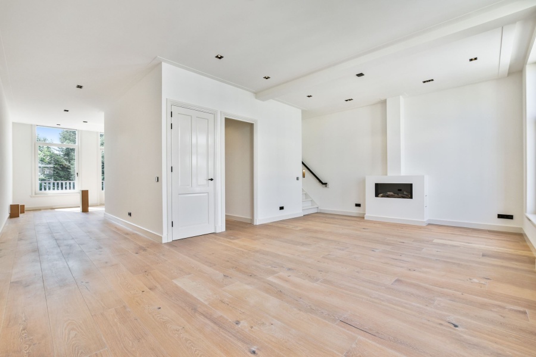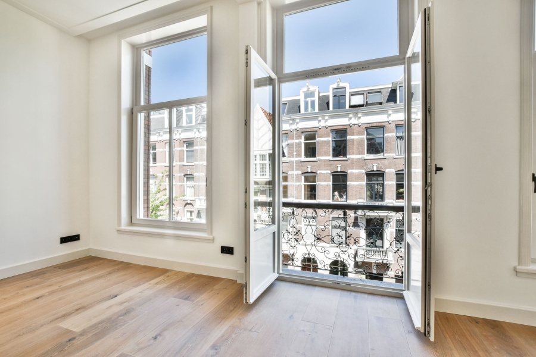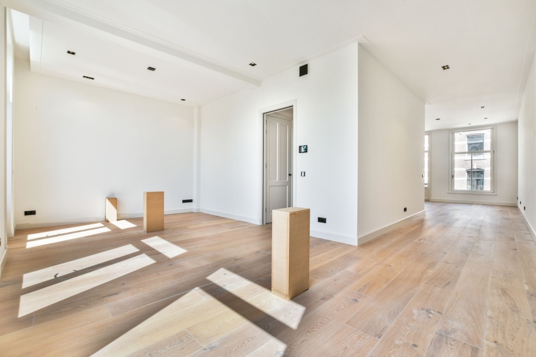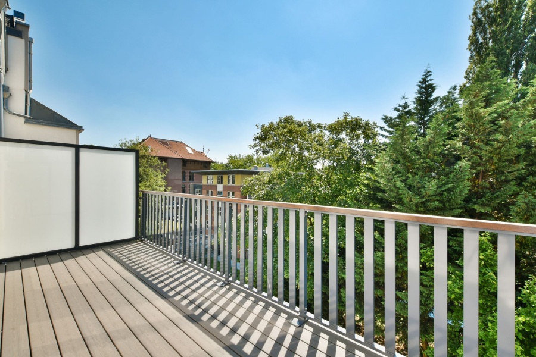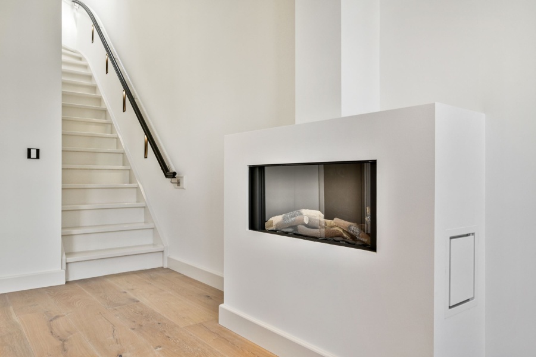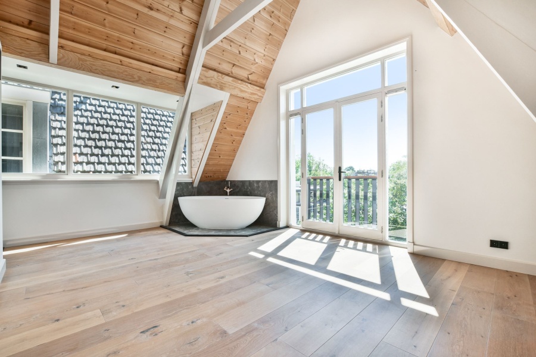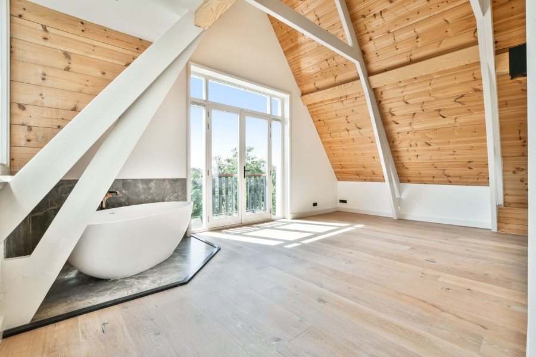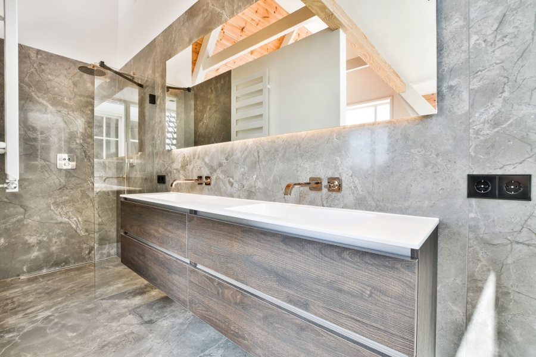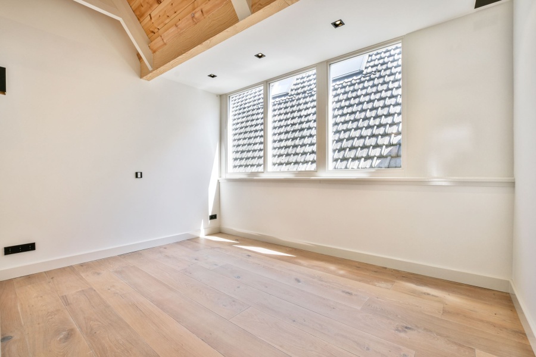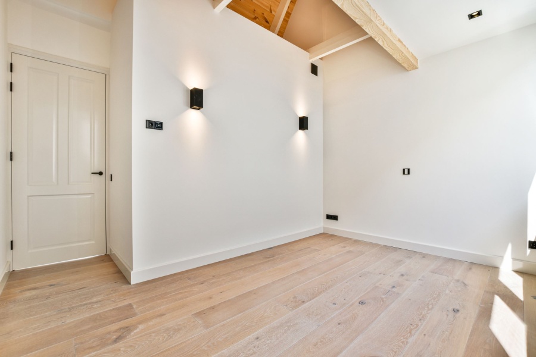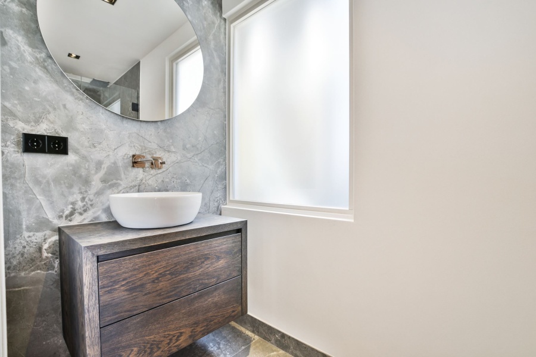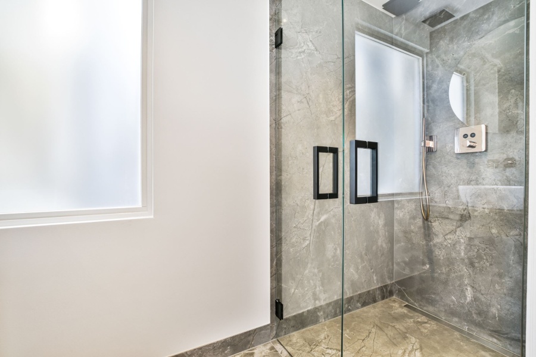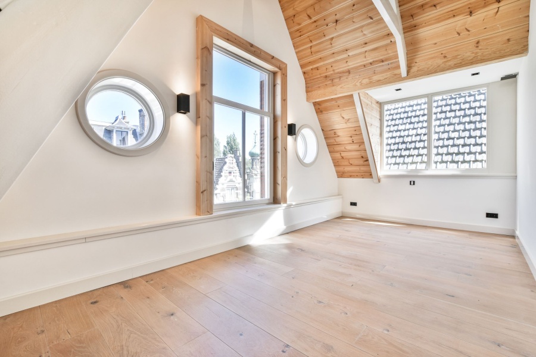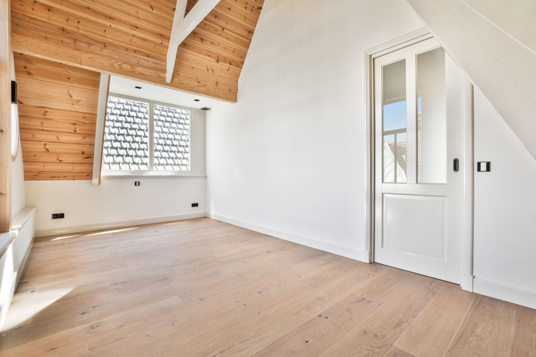*****ENGLISH TRANSLATION BELOW*****
Zeer high end afgewerkt dubbel bovenhuis met een riante woonoppervlakte van 149 m2 en een diep balkon gelegen op het zonnige zuidoosten. Dit spectaculaire bovenhuis heeft de beschikking over maar liefst 3 zeer ruime slaapkamers, 2 luxe badkamers, een wasruimte, een royale woonkamer, een woonkeuken en bovendien een lift die uitkomt in het appartement zelf. De werkelijk sublieme afwerking is in de gehele woning terug te vinden, aan elk detail is gedacht en er is met veel zorg en aandacht gerenoveerd. De klassieke sferen van het pand zijn mooi gecombineerd met moderne details. Zo is er een mix van een warme houten lamel parketvloer en paneeldeuren, gecombineerd met strak en modern beslag. Door de plafondhoogte van 348cm komt het geheel goed tot zijn recht. De smaakvolle inbouw- en opbouwspots zijn van binnen doorgetrokken naar de recent aangelegde terrassen en de achtergevel.
Het gehele pand is zeer recentelijk gesplitst in 3 appartementsrechten waarbij de daarvoor behorende bouw- en kwaliteitseisen in acht zijn genomen. Alles is uitgevoerd conform de verleende vergunningen. Bij de splitsing is de fundering hersteld, de kelderbak in orde bevonden en zijn er nieuwe terrassen aan de achtergevel geplaatst.
Het pand is gelegen in de statige Roemer Visscherstraat recht tegenover de befaamde zevenlandenhuizen. Deze straat staat bekend om de mooie karakteristieke panden daterend van rond 1900. De straat zelf is zeer rustig, maar ligt op een steenworp afstand van de Eerste Constantijn Huygensstraat met een divers aanbod aan winkels, restaurants, cafés en boetiekjes. Het levendige Leidseplein met diverse uitgaansgelegenheden is op slechts 3 minuten fietsafstand. Voor ontspanning is het Vondelpark om de hoek.
Indeling:
Deze dubbele bovenwoning is verdeeld over een tweede verdieping en zolderetage en kent de volgende indeling:
Tweede verdieping: Middels lift of trap is er toegang tot de tweede verdieping; Entree, hal, ruim toilet met fontein, garderoberuimte. Binnenkomst in de royale woonkamer aan de voorzijde van de woning. Deze beschikt over openslaande deuren naar het Frans balkon en een sfeervolle open haard. De ruime woonkeuken is gelegen aan de tuinzijde en beschikt over dubbele openslaande deuren naar het diepe balkon gesitueerd op het zuidoosten. De keuken dient door de koper zelf te worden geplaatst.
Zolderetage: overloop, wasruimte met een wasmachine opstelling, separaat toilet, slaapkamer gelegen aan de voorzijde met drie grote raampartijen die zorgen voor veel lichtinval. Door de ligging onder het zadeldak is er een imponerende plafondhoogte van 4.56 meter. Badkamer voorzien van een douche en een wastafelmeubel. Tweede slaapkamer gelegen in het midden van de woning. Derde master bedroom is gelegen aan de tuinzijde en beschikt over dubbele openslaande deuren naar het Frans balkon. Tevens heeft deze slaapkamer de beschikking over een hoekligbad, een inloopdouche, dubbel wastafelmeubel en een design radiator.
Bijzonderheden:
– Gelegen op eigen grond.
– Conform de Nen2580 meting beschikt het bovenhuis over een woonoppervlakte van 149 m2.
– Diep balkon gelegen op het zuidoosten.
– Gelegen in een zeer charmante straat in de geliefde Vondelbuurt in Oud West, om de hoek van de Eerste Constantijn Huygensstraat met divers winkelaanbod en traiteurs.
– Bouwjaar 1893.
– Kadastraal bekend Gemeente Amsterdam sectie R nummer 8351 index 3.
– Door de recente splitsing is de VvE nog in oprichting, deze kan door de kopers onderling worden opgezet.
– De gehele woning is compleet en hoogwaardig afgewerkt met de mooiste en meest luxe materialen. De keuken kan door koper op eigen kosten worden geplaatst naar eigen smaak en voorkeur.
De oplevering zal plaatsvinden in overleg.
*****ENGLISH TRANSLATION BELOW*****
Very high end finished double upper house with a spacious living area of 149 m2 and a deep balcony located on the sunny southeast. This spectacular upper house has no less than 3 very spacious bedrooms, 2 luxury bathrooms, a laundry room, a spacious living room, a kitchen-cum-living room and moreover an elevator that opens into the apartment itself. The truly sublime finish can be found throughout the house, every detail has been thought of and has been renovated with great care and attention. The classic atmospheres of the building are beautifully combined with modern details. There is a mix of a warm wooden slat parquet floor and panel doors, combined with sleek and modern fittings. Due to the ceiling height of 348 cm, the whole looks good. The tasteful built-in and build-up spots are extended from the inside to the recently laid terraces and the back facade.
The entire building has recently been split into 3 apartment rights, with the corresponding construction and quality requirements being taken into account. Everything has been carried out in accordance with the permits granted. At the junction the foundation has been restored, the basement has been found to be in order and new terraces have been placed at the back.
The property is located in the stately Roemer Visscherstraat opposite the famous “ Zevenlandenhuizen “. This street is known for the beautiful characteristic buildings dating from around 1900. The street itself is very quiet, but is a stone’s throw from Eerste Constantijn Huygensstraat with a diverse selection of shops, restaurants, cafés and boutiques. The lively Leidseplein with various entertainment venues is just a 3-minute bike ride away. For relaxation, the Vondelpark is around the corner.
Layout:
This double apartment is spread over a second floor and attic floor and has the following layout:
Second floor: Through the elevator or stairs there is access to the second floor; Entrance, hall, spacious toilet with fountain, wardrobe space. Entry into the spacious living room at the front of the house. This has doors to the French balcony and a cozy fireplace. The spacious kitchen is located on the garden side and has double doors to the deep balcony located on the southeast. The kitchen must be installed by the buyer.
Top floor: landing, laundry room with washing machine arrangement, separate toilet, bedroom located at the front with three large windows that provide lots of light. Due to its location under the gable roof, there is an impressive ceiling height of 4.56 meters. Bathroom with a shower and sink. Second bedroom located in the middle of the house. Third master bedroom is located on the garden side and has double doors to the French balcony. This bedroom also has a corner bath, a walk-in shower, double washbasin and a design radiator.
Particularities:
– Located on freehold land.
– In accordance with the Nen2580 measurement, the upper house has a living area of 149 m2.
– Deep balcony located on the southeast.
– Located in a very charming street in the beloved Vondel neighborhood in Old West, around the corner from the Eerste Constantijn Huygensstraat with various shops and caterers.
– Year of construction 1893.
– Cadastral known Municipality of Amsterdam section R number 8351 index 3.
– Due to the recent split, the VvE is still being set up, this can be set up by the buyers themselves.
– The entire house is complete and high quality finished with the most beautiful and luxurious materials. The kitchen can be installed by the buyer at his own expense to his own taste and preference.
The delivery will take place in consultation.

